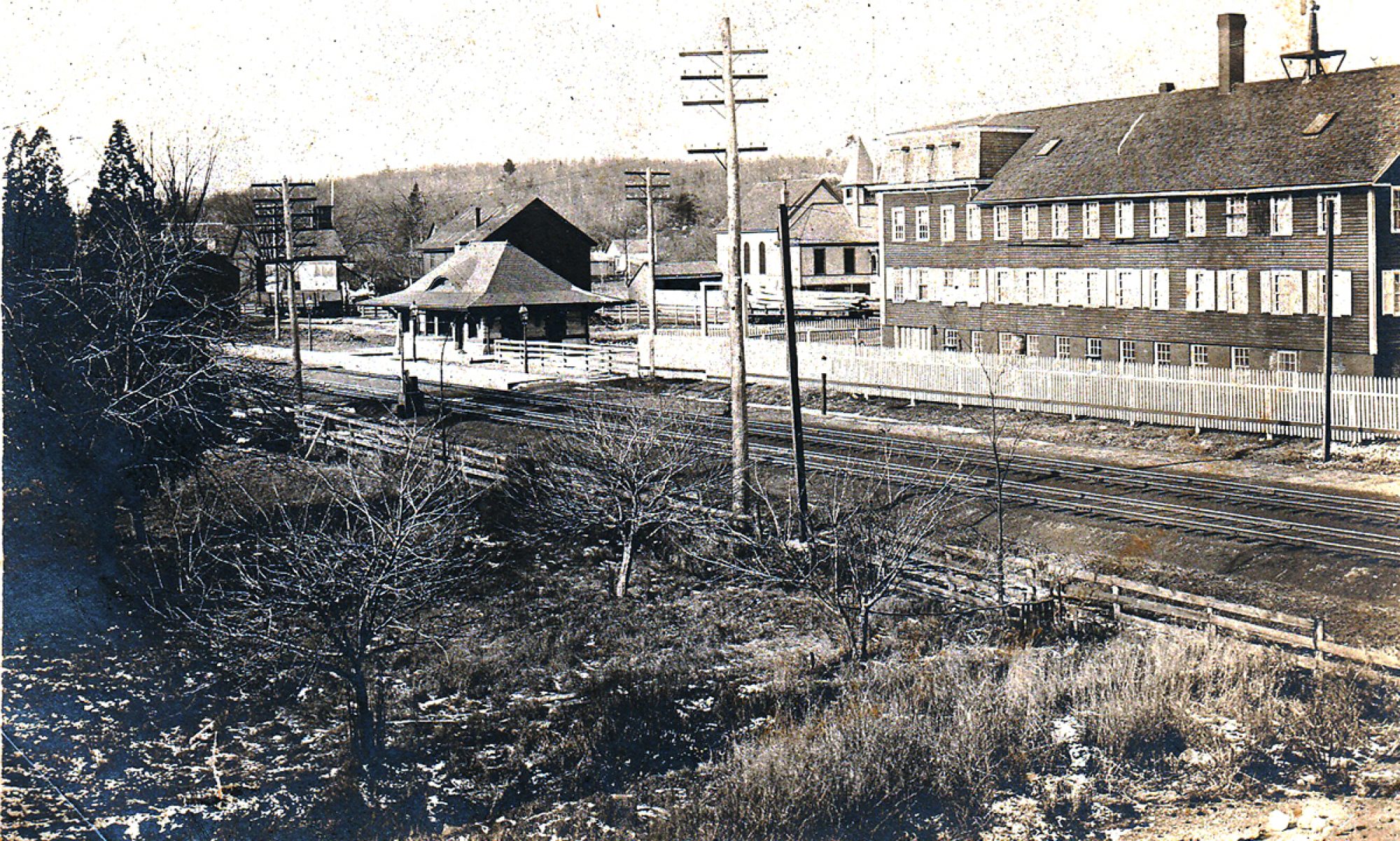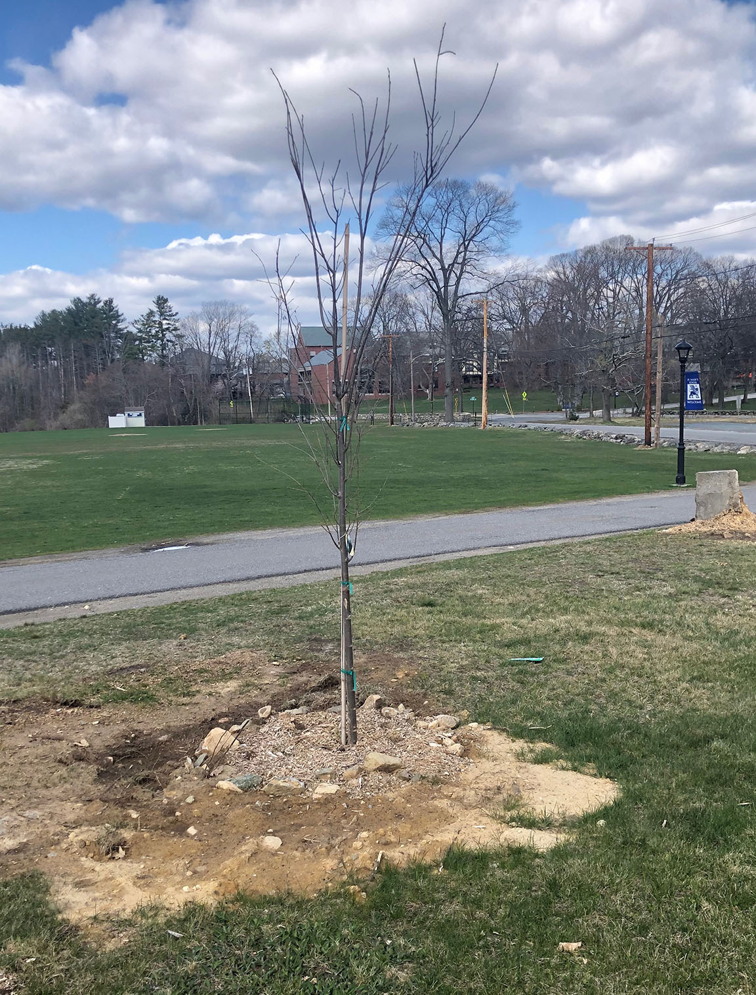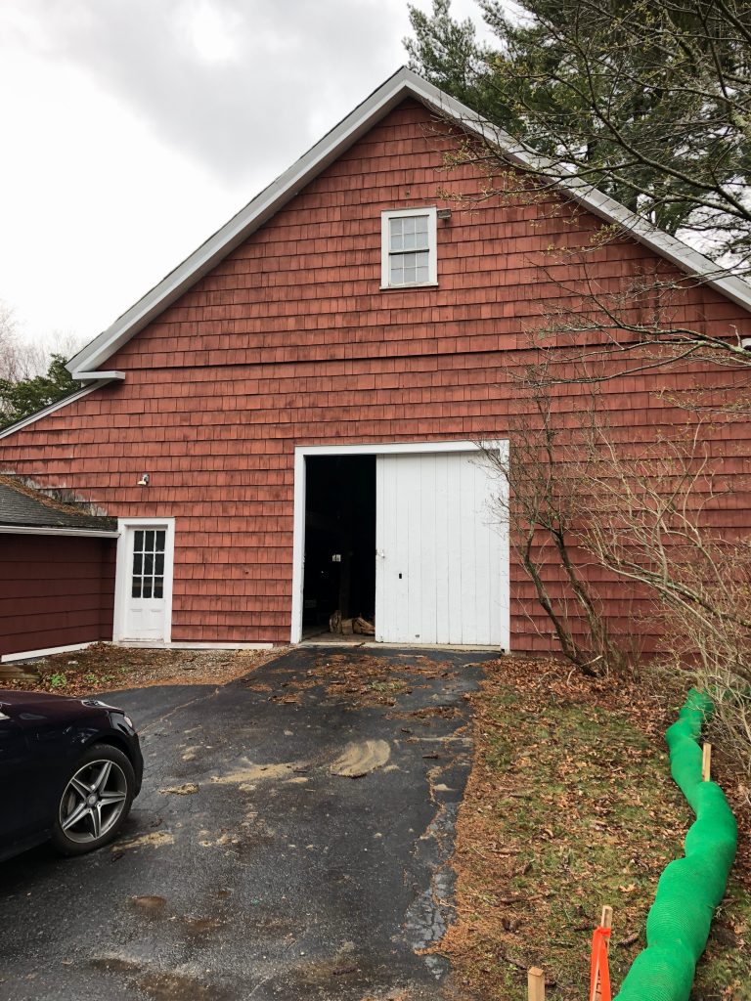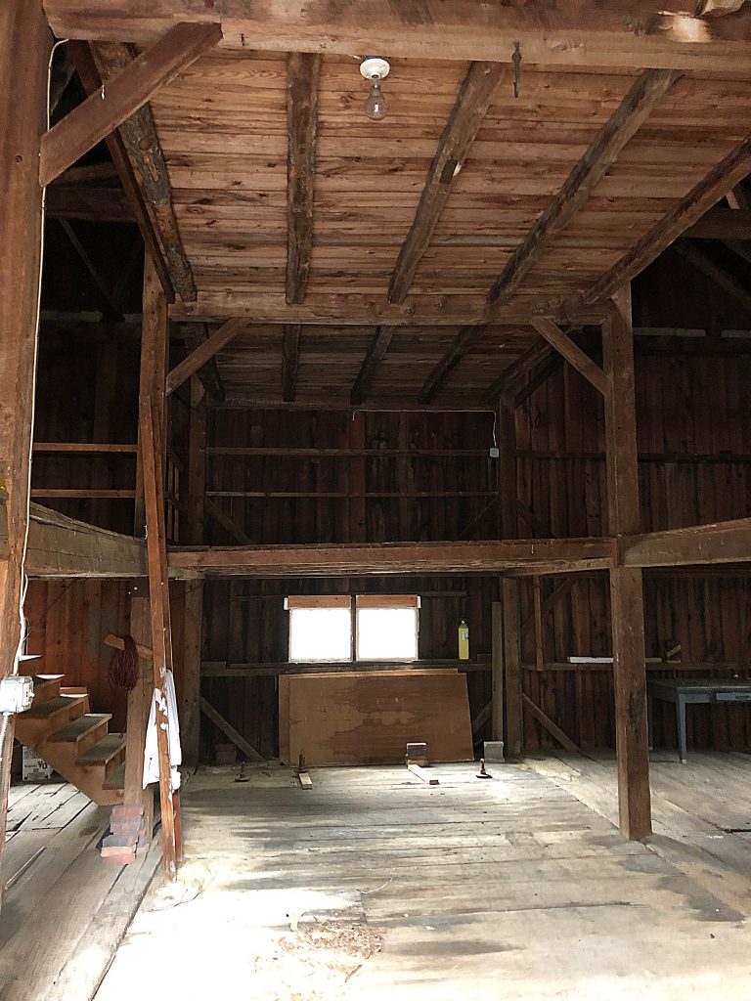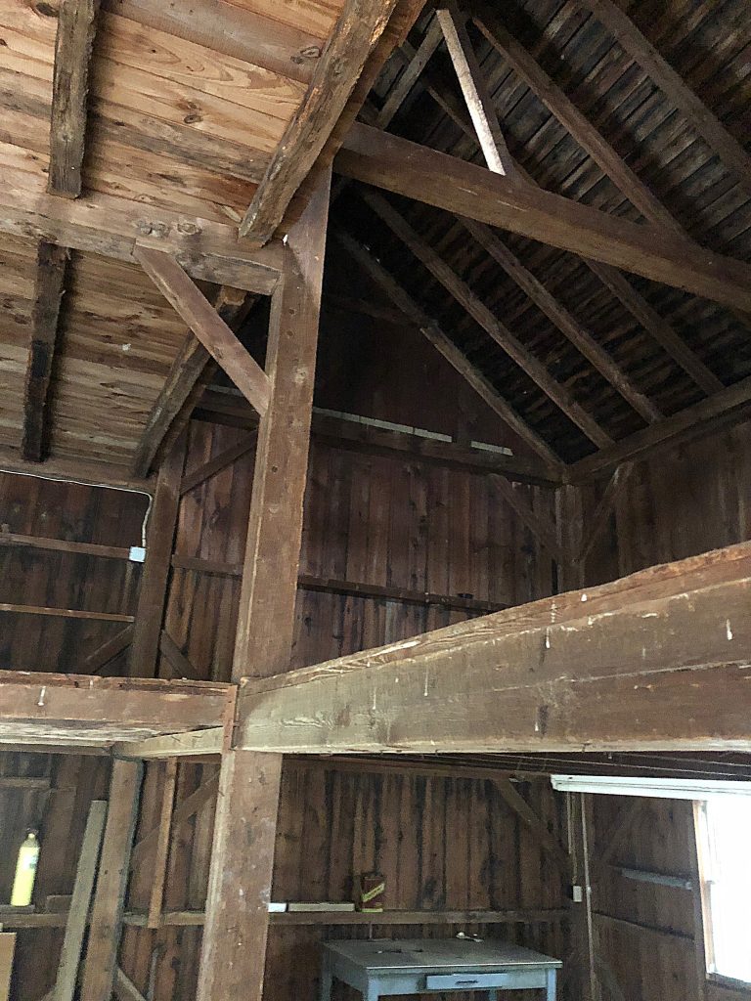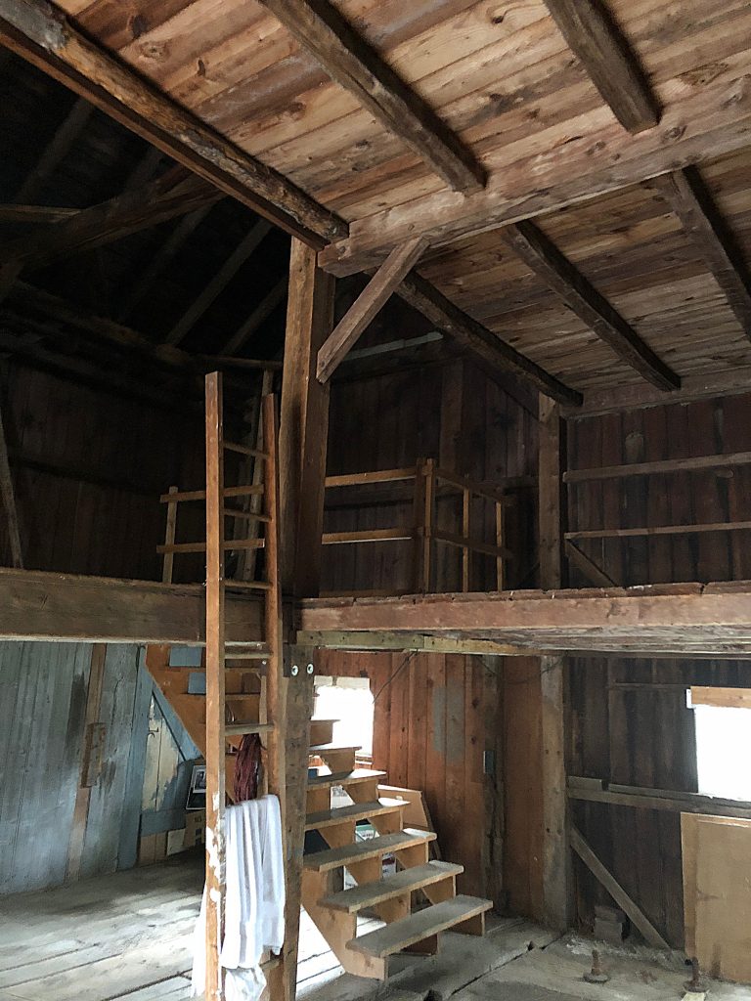Over the last few months as we have been all hunkered down, I’ve received quite a few inquiries from residents in town asking whether or not we had information on their individual houses. The sad truth is that for most homes we don’t—not because that information doesn’t exist—but simply because individual homeowners, after researching their own properties, never thought to share that information with the Society, and until now, we never thought to ask.
So this fall the Society is launching its “Discover Your Old House” program. To make things easier, the Society has digitized and reorganized Southborough’s Historic Homes database so you can rapidly and easily find your home in a simple alphabetical list. This will allow you to quickly see what we already know about the history of your property. The next step is up to you! Send us your research, tell us your stories, share with us pictures of your home, and we will add them to our collections, so that the next generation of owners won’t have to begin from scratch as I did.
And to start the ball rolling, I thought I would share with you some information about my own home on Cordaville Road. I moved here in 1992 when I was young (27) and foolish, thinking I could easily take on a derelict 150-year-old house. The property had been vacant for 4 years before I moved in, caught in the late 80s real estate bust. It had been under agreement several times, only to have the potential buyers back out at the last minute over one issue or another. With each failed sale, however, the price came down. Finally, I came along, took one look, and jumped. I had no idea what I was in for. Not a single bathroom was fully functional (the sink worked in one, the shower in another, the toilet in the third), the heating system turned out to be shot, and during one memorable diner early on during a wind storm, one of the windows literally blew out of the wall and crashed to the floor, shattering glass all over the dining room. But as I said I was 27 and it all seemed a glorious adventure in old-house living.
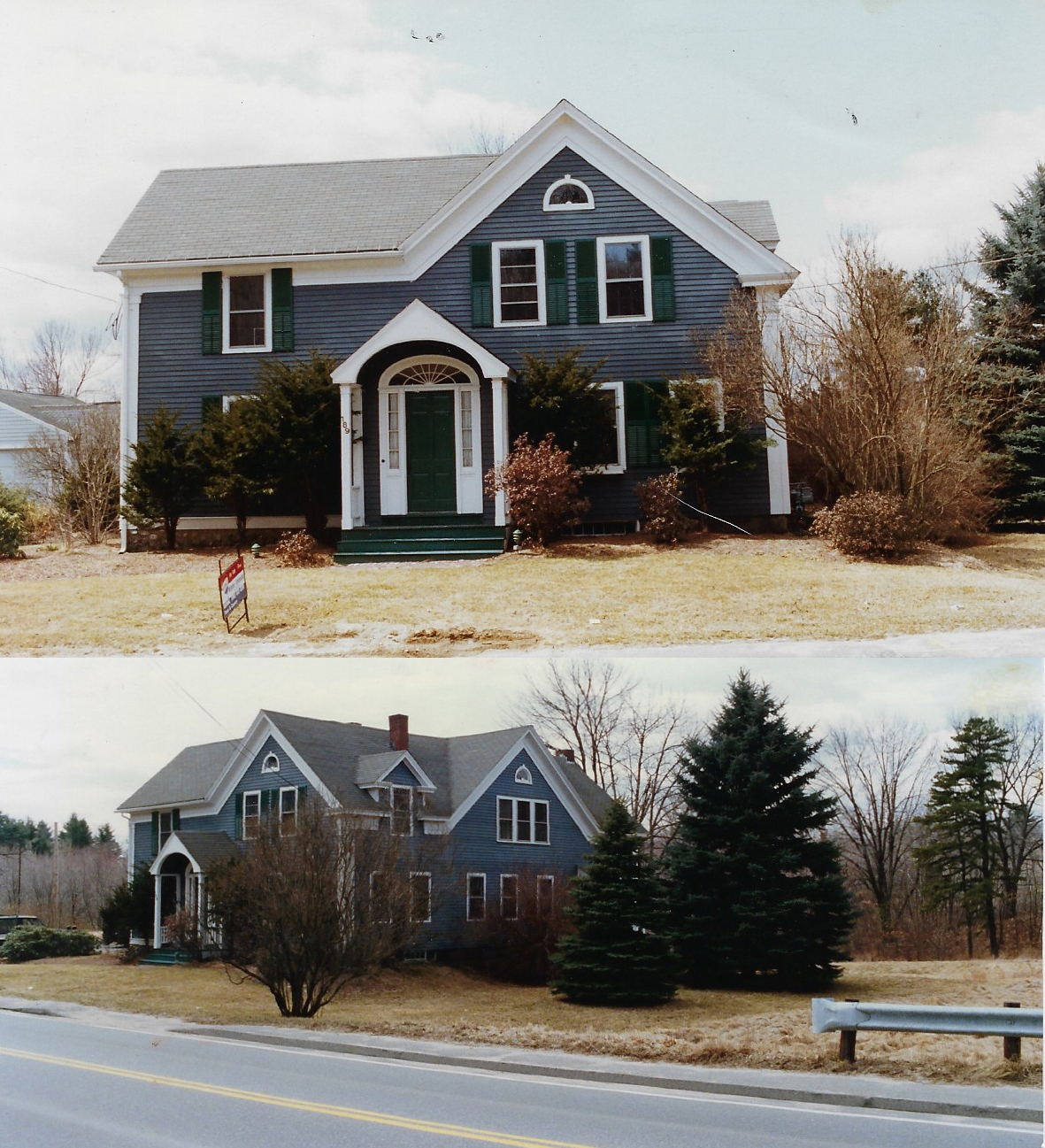
Needless to say, major renovations started immediately, (with me as part of the crew) and one day as I went across the street that first summer to get the mail, I saw a white minivan with three people in it, advancing at a snail’s pace down the road, obviously looking at my house. They pulled over. Curious, I went up to them and asked if I could be of service, and rather shyly they told me that they had lived in my house a long time ago. (More than sixty years earlier, as it turned out!) I said: “Do you want to come in? It’s a wreck, but I would be happy to show it to you!” At first they didn’t want to impose, but I insisted it would be a pleasure if they were prepared to wade through the destruction. Finally they agreed, and thus began my wonderful relationship with E. Warren Ward, his wife Edith and their daughter Beverly.
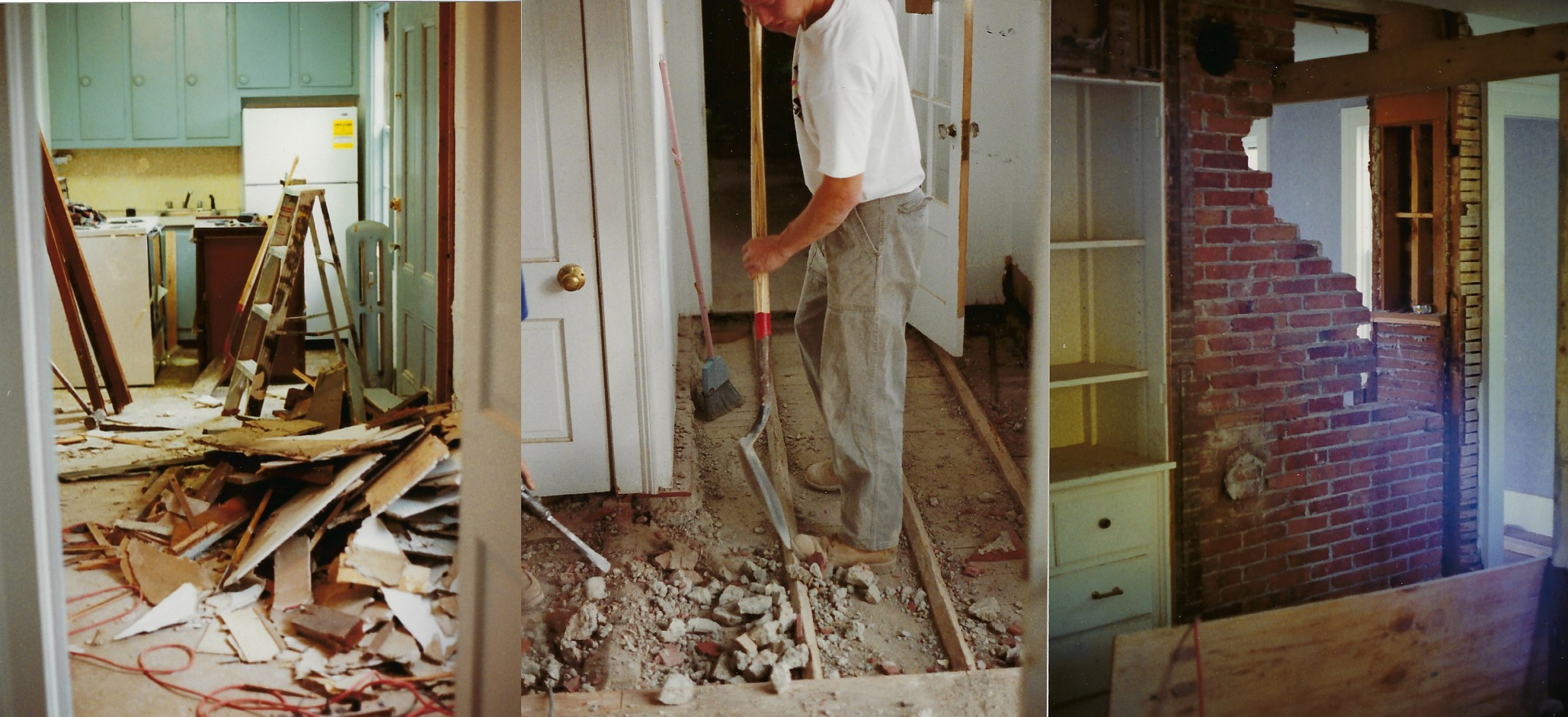
As it happened, I had struck the jackpot, because Mr. Ward wasn’t merely a former resident, but a retired engineer with a prodigious memory—at 88! As we toured the house, recollections flooded back (they literally hadn’t been back to see the place in 60 years) and this chance encounter turned out to be a gratifying, and rather emotional, visit for the Wards. (Mrs. Ward was particularly distressed to note that the huge old elms along what was then a gravel Cordaville Road had disappeared. “We had such lovely Sunday picnics under those trees!” she said, a bit tearily) Warren promised to write if I had any questions, and boy, did I! What follows is the first of many letters we exchanged about life on Cordaville Road at the turn of the 20th century.
Dear Michael:
First, I must apologize for my delay in writing to you about “Bonnie Hurst” and to thank you for taking the time, while you were working, to show my wife, daughter and myself around the house, and the work of restoration! It is hard to describe the feelings after quite a few years since I have stopped into the place – even after the reasonably long time when we lived there, 1913 through 1935, and to see your bringing it (or most of it) back to life! Hope the winter weather didn’t hold you up too much.
I will now ramble on about things I can recall about the place – some of possible interest and probably most just reminiscence!
In 1913, my father moved us out to Southboro from 3 Perthshire Road, in Faneuil Mass (now part of Brighton) from the home he had built around 1900-01, and where all three of us “kids” were born (people used to be born at home, not in the hospital). My sister (Mable – 1903), myself (Ellwood – 1905) and my brother (Albert – 1908).
Our first approach was via the B & W Street Car Line – West on the “Turnpike” (now Route 9), to White’s Corner and then to the Cordaville Road stop – first one West of White’s Corner Junction and Marlboro and Westerly to Worcester, across Cordaville Road, Middle Road, Southville Road to Westboro, Grafton and Worcester. We were greeted by a horse and “buggy” for what I think must have been my first ride in that sort of conveyance (but it was not my last by any means).
My first recollection of “Bonnie Hurst” was the enormous American Chestnut Tree on a mound at the Southwesterly corner – in full working condition! (Like the one the “Village Smithy” stood under.)
My father was an “Interior Decorator” working as a salesman for “Irving & Casson; A.H. Davenport & Company”, with office in Copley Square, Boylston Street, and with very large manufacturing plant in Cambridge. They built nice furniture, including Church work, pews, wood carving, etc. for the “elite” of the time, so he would often go to the clients’ home and spend a week or so as their guest while they determined what furniture would be best! (Things have changed!!) As a fall-out of that, we obtained some nice old pieces of furniture which had outlived their usefulness to them and needed a new home, as they were replaced by new arrivals!
In the “Dining Room” we had a round mahogany table about 5 feet in diameter (I think) with 3 leaves about 16 inches wide – so when fully set up provided planty of dining space! This piece is presently in use by my granddaughter in Canada.
My mother’s half-sister was married to Robert Adams – of “Adams Hardwood Floors” in Boston – and he put in hardwood floors in the “library”, or South room. I remember seeing the workmen placing the individual strips, (about l½” x 6 or 8″) with a mouthful of nails!
I know that my father built (had built) an addition to the West end kitchen area with upstairs bedrooms. When we moved there, we were without electricity and used kerosene lamps for lights, and water was supplied at the kitchen sink by a hand operated ”pitcher pump” connected to the well outside at the rear of the house, near a couple of Russett Apple Trees – which always supplied us with an ample supply of Apple Juice and then Vinegar which we had in two casks in the “Cold Cellar” located in the basement under the “library” with a bulkhead entrance at the West side of that part of the cellar. The house furnace was coal fired at the center of the house – so this part of the basement was a “cold cellar”, shut off from the rest, where we stored potatoes, apples, cider vinegar, eggs in “water glass” in crockery jars. (Things have changed!)
I am not too clear as to renovations and improvements to the house, but after considerable haggling, etc. at the ”Southboro Town Meeting” (a true representative body where everyone had a chance to speak) we obtained electric power on Cordaville Road, and we had one of the painters and decorators from Irving & Casson working for a while there, commuting from Boston via B & W Street Car! He was scared to death to walk down to the Cordaville Road stop at night – and my brother and I were not very helpful, scaring him whenever we could!
My father commuted to Boston (Copley Square) everyday – taking the B &A Train from Cordaville at 7:30 a.m. – generally walking the mile(+). We had a horse, named Jerry, and a nice rubber tired “buggy” (open), and we (my brother and I or one of us, or my sister) would drive down to meet th 6:00 p.m. return Train from Boston.
With the advent of electricity, we had an electric driven pump and pressure tank for water supply, along with the fixtures – so the hand sink pump was relegated to the past! When we moved in, the house at the kitchen ha 1 area, was connected to the barn, to avoid going outdoors, the toilet (a 3-holer) was halfway out – disposal to the rear at the North end of the ban. Soon after the advent of electricity the shed section and toilets were removed between the barn and the house, a septic tank and drain were installed and a retaining wall built from the kitchen porch to the barn.
The barn was a complete farm operating unit. Two double rolling doors (full size for “buggy and surrey”), basement stalls for the horse “Jerry” and the Jersey cow “Daisy” who supplied milk and butter for quite a few years.
The barn yard was located to the South of the barn (lower area with big doors) fenced in – complete with manure pile, etc.
My mother’s father lived with us and did most of the farming for a number of years before he died. We hayed the field across the street – storing the hay through a dormer type doorway in the upper section of the barn (an itchy operation we did not particularly enjoy!) Hay was fed from there through a chute to the basement and the horse and cow stalls. A retaining wall ran along the driveway and to the barn, and was planted with Lombardi Poplars, for quite a while. The South side sloped down to the barnyard fence. Southwest of the barnyard was the chicken house, pigpen, etc. – we always had chickens, eggs came in a nest (not in a cardboard box). We grew two pigs every summer and ate them during the winter! We also grew all our vegetables and had an asparagus bed – a special soil with rock salt to prevent other growth except the asparagus.
To augment our income, my mother had a canning kitchen – South of the driveway along the stone wall, known as the “Southboro Canning Kitchen” where she put up fruits and vegetables and sold them locally. (Try that nowadays!)
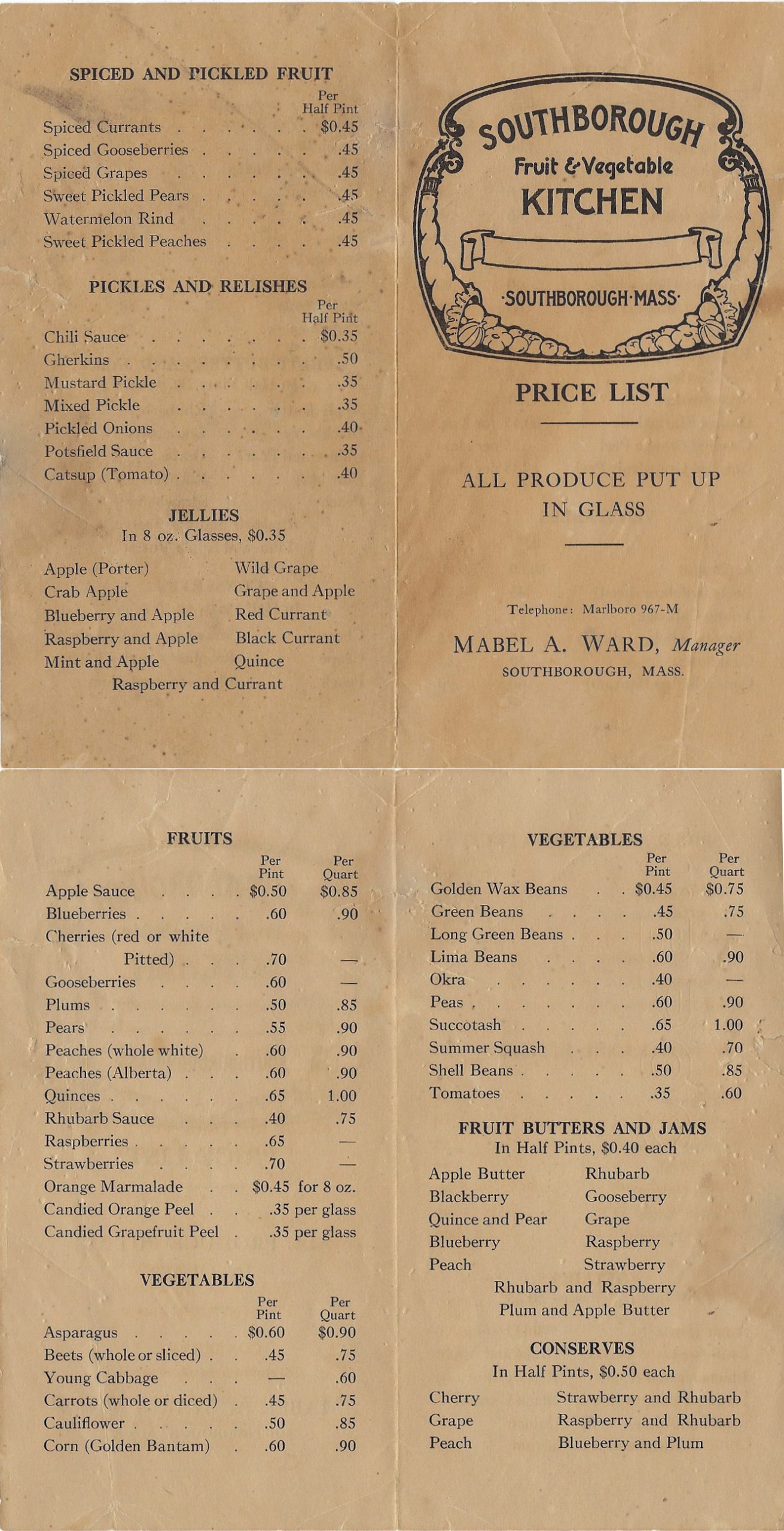
At the North side of the house there was a sort of drive where coal was delivered and block ice for the ice chest, which had a door opening thru the wall so a block of ice could be delivered without entering the house. A metal cage housed the ice so one could not reach the other goods – we had cream from the Jersey cow that ran ½ inch thick in a 2 inch pan, and we always made our own butter in a hand churn. My mother liked buttermilk – but no one else did!
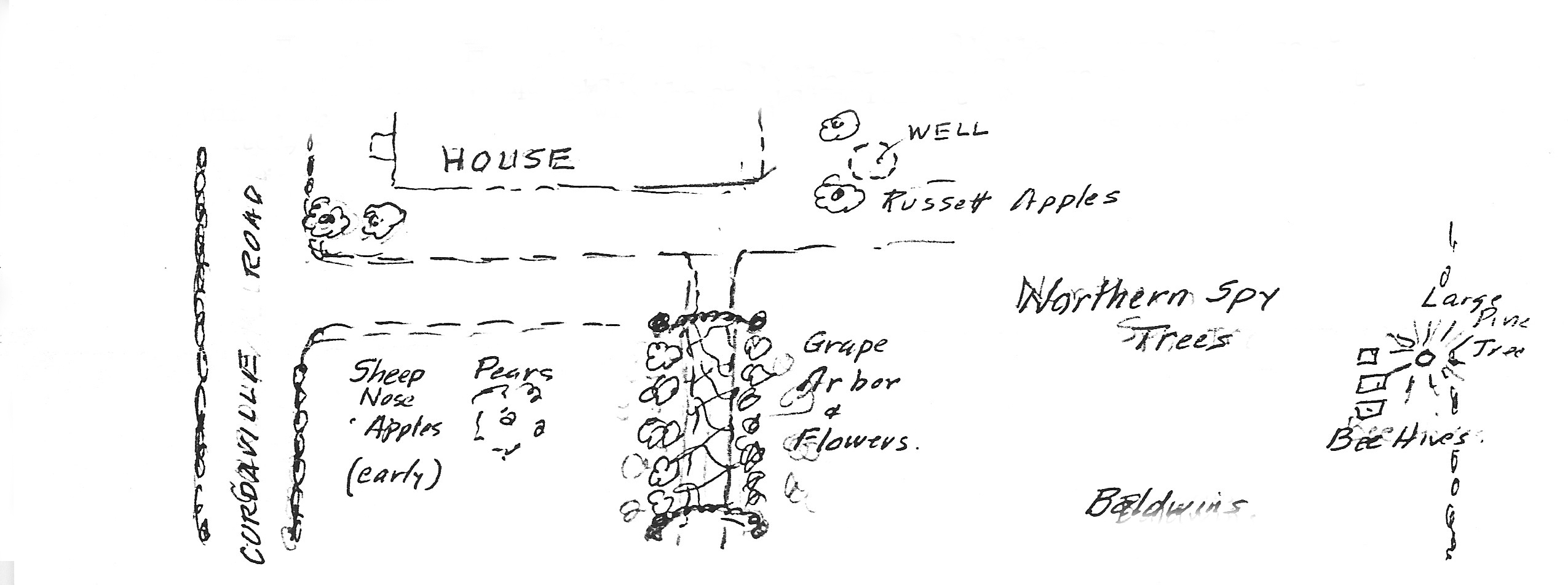
From the doorway on the north side my father built a grape and rose arbor, and a wall with flower beds on each side, always with flowers except in winter.
We had fruit trees galore, 3 or 4 different types of Porter Apples (early) which were grafted on to one tree, at the South side; Russetts, Baldwin, early Sheep Nose, and enormous Northern Spy trees in the Northwest area. At the West side, near a large pine tree, which was a landmark more or less, we had 2 or 3 beehives, which supplied us with honey – and the bees to make things propagate! We were good at beekeeping – my brother the best!
As to the land, there were 2 parcels, the land on Cordaville Road, and a wood lot area (not connected) located on higher land – East of the neighbors land, bounded by stone walls. (Fences of Stone!)
The house lot extended along Cordaville Road with a stone wall – and the open area at the house extended from about 20 feet+/- North of the house to a stone wall at the driveway South – which was marked at the time we lived there with a stone post (marked “Bonnie Hurst”) by which name the place was known to us all. (It was there when we arrived and was there when we left!)
It is ironic that while living in Southboro and in Framingham I did some surveying of various properties in Southboro, including most of the Deerfoot Farms properties and buildings, and the Rural Cemetery on Cordaville Road, but I never surveyed our own land! But I will describe the original lots as best I can! You probably have more accurate dimensions and areas as presently divided – but here is a sketch.
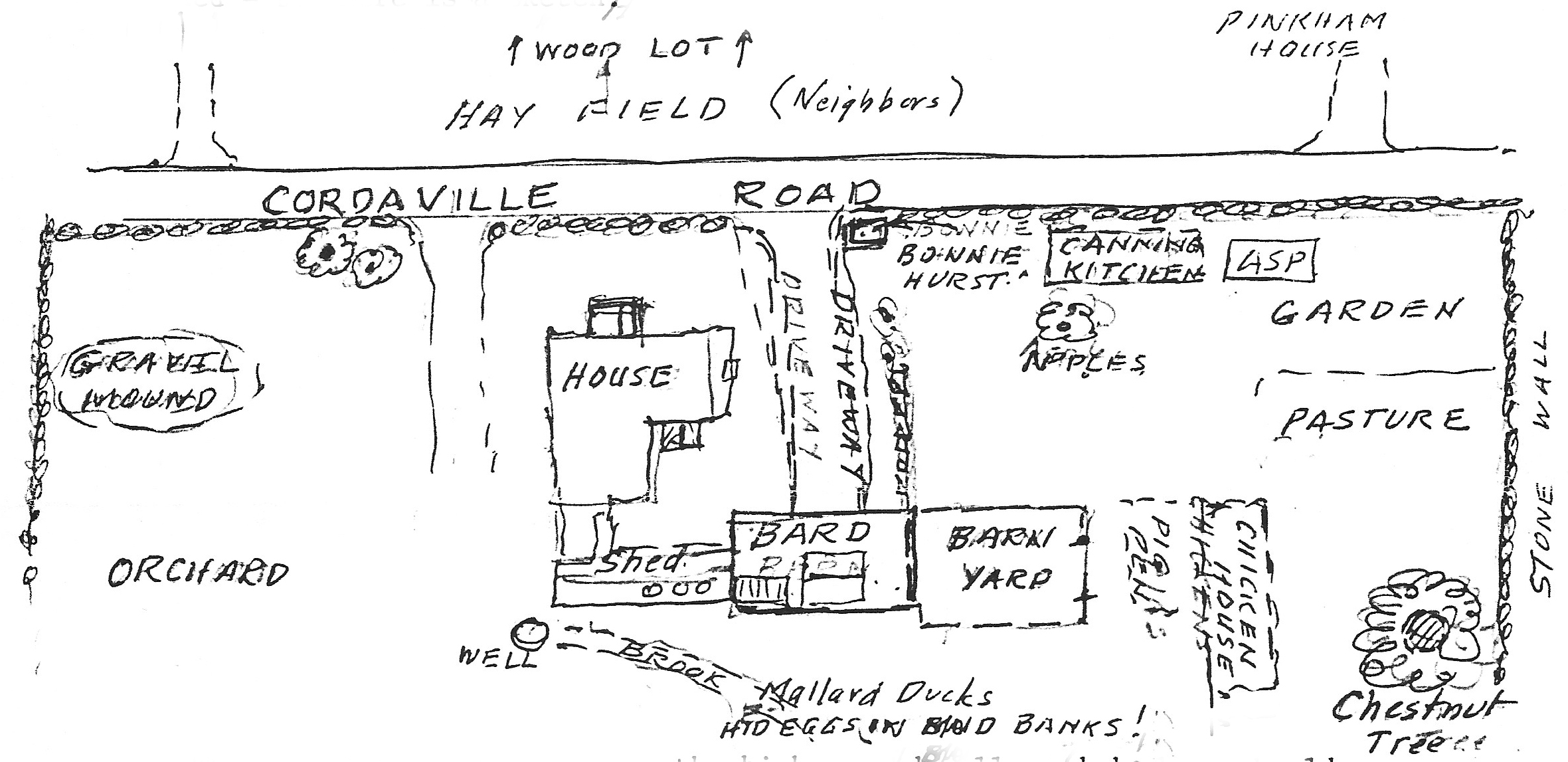
The wood lot was east, up on the high ground, all wooded, large boulders etc., but marked at corners by drill holes in the stone walls (5 or six acres) My brother and I used this area for roaming around – hunting red squirrel with a .22 rifle, and always equipped with Boy Scout hatchet and hunting knife! No damage was ever done – to us or anyone else! At the house lot – there were 2 “ironwood” trees and a horse chestnut tree at the North driveway – I can’t remember just when they were removed!
**BACKGROUND INFORMATION**
I attended Peters High School in Southboro – starting at the Third Grade when we moved out from Faneuil, and we were transported via horse drawn barge. (A pair of horses and a barge equipped with 6-foot diameter wheels, since the road was unpaved and the mud in the spring was quite deep.) During the winter when snow was on the road, the barge was a low hung box type – with runners.
The roadway at that time was not plowed out from snow, they put a long pole on the runner and smoothed out the snow and it packed down firm – until the thaw and mud arrived. Later on the roadway was paved and more modern plowing was in vogue – but we still had sleigh rides, etc. before the auto mobile age required the plowing of the roads – and we had lots of fun!
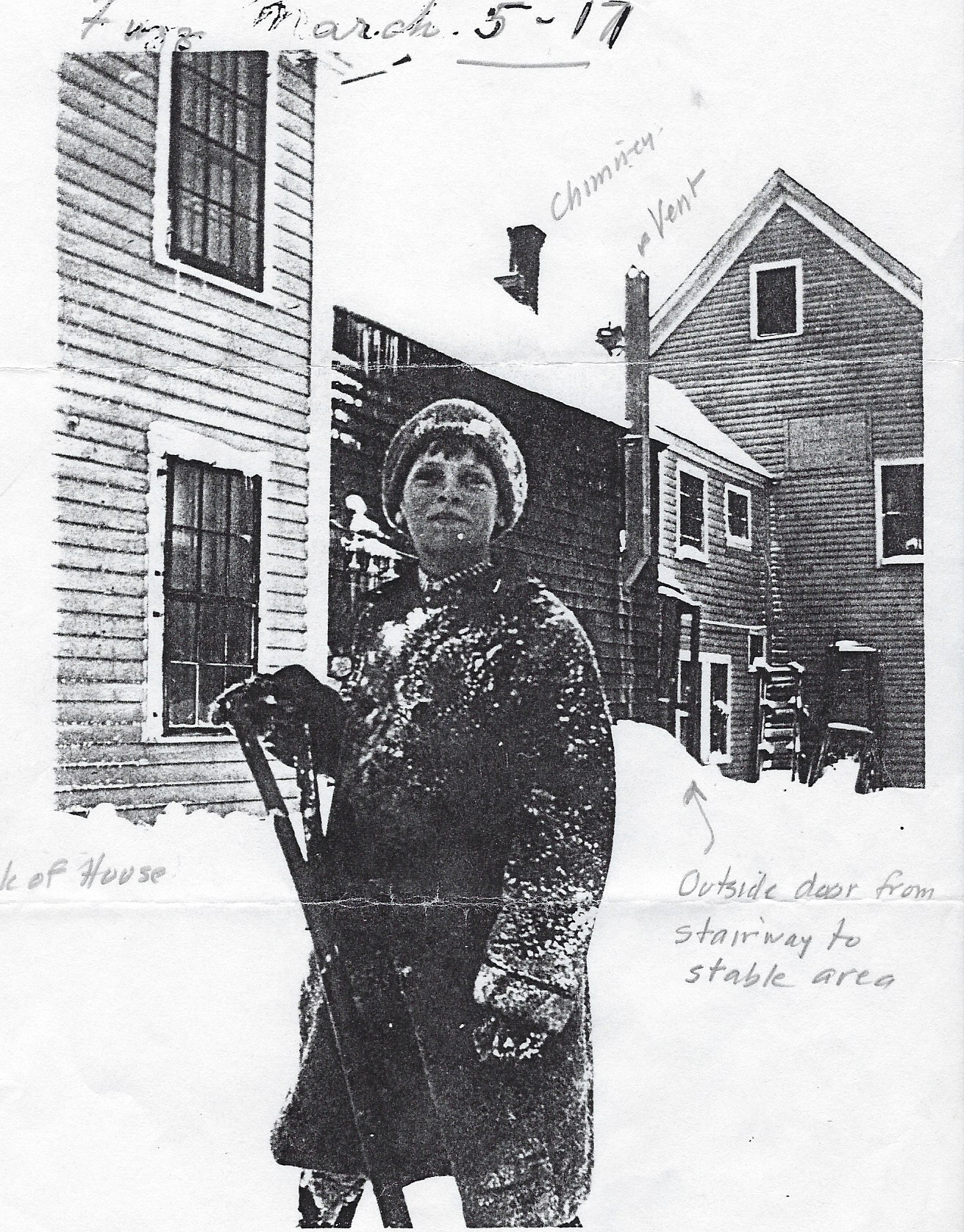
Of course, bicycling was our main means of getting around, and it seemed very reasonable at that time! After High School, Class of 1922, I attended Chauncey Hall School in Copley Square, Boston for 1 year in preparation for M.I.T. to cover some courses not taught at Peters High!
Then I entered M.I.T. – commuting to Boston via B & A Railroad from Cordaville a 1 mile jaunt in a.m., after milking the cow and other early a.m. farm chores – then the last 2 years I lived in Cambridge, except on weekends. (M.I.T. Class of 1927) The day after graduating I went to work for F.A. Barbour, Son & Hydraulic Engineers in Boston, specializing in Water Supply and Waste Water Treatment. Later, upon Mr. Barbours’ death, continued the business in partnership with Mr. Haley as “Haley and Ward, Engineers” in Boston at corner of Tremont Street and Park Street – then moving out to Waltham where the firm continues as Haley and Ward – but with new officers.
In 1930 my father died and later that year I married Edith McMaster of Southboro, whose father and mother lived in Southboro for many years, and her Grandfather McMaster ran the local grocery store and whose Grandmother (Mable Lincoln) known as “Grandma Lincoln” to everyone in town – was so well known and respected and loved in Southboro that on her 80th birthday the whole town turned out with a parade, all in respect and love for her.
My father was very active in the Congregational Church in Faneuil before moving to Southboro, where he continued in the Pilgrim Congregational Church, often preaching the sermon when occasion demanded – and was active in all activities – writing and directing Christmas Cantata’s, etc. He always wore a Derby Hat, fastidious, with a “Boston Bag” (before briefcases)!
Sometime in 1926-27 the MDC installed a pumping station in Cordaville, supplied from the Hopkinton Reservoir with the discharge pipe running Northerly along Cordaville Road and crossing the road about a quarter mile South of our land – then running to the West side of our land and continuing North across Mt. Vickery Road and farm land to discharge into the MDC Reservoir West of Cordaville Road at Route 9. So far as I know this was never put into operation but it caused a bump in the road and a guy riding a motorcycle was thrown by it – and I think seriously hurt.
We were active in Southboro affairs – my wife and I belonged to the “Grange” and I in the Mason’s – where I was Master of the St. Bernard’s Lodge (now in Southville). I was a member of the Water Board when the Town took over the Fayville Water District and extended it through the town.
After a few years we found that “Bonnie Hurst” was too much for us and my mother to handle, so she sold it – and we moved to Framingham. There were many things about “Bonnie Hurst” that were enjoyable – some of which we did not realize until later – and it is pleasing to us to see you bringing it back to life, and I hope we can visit you again soon!
**Special Note; After visiting with you our daughter drove us up to my wife’s grandmother’s house located on the North side of Route 9, West of Deerfoot Road and just East of the junction of Flagg Road and Route 9, seemingly abandoned – and we took some pictures. This was the “Lincoln” farm, and the focus at that time, of many family gatherings – a true setting of the song “to Grandmothers house we go – the horse knows the way, etc.” As a young girl my wife visited there often after school – riding the horse drawn barge from Peters High School – a good half-hour jaunt!
Thank You and Good Luck!
Fortunately this was only the first of several long letters Warren sent me about the house, and they proved invaluable in helping me to restore some of the long lost landscape features! (A farmers stone wall once again lines the front, for instance, and next to the well—which still flows into the stream—apple trees again groan with fruit in the orchard.)
I did get to see the Wards once more at a lunch I hosted for them in May of 1993, this time with brother Albert along with his wife Phyllis (another Southborough native.) The house still wasn’t finished, but my office in the old barn was, and we sat around a large table enjoying the food and tales of old Southborough. Later we took another house tour, and the Wards marveled at the slow but continual progress on the house and grounds. As we said our goodbyes in the drive, Warren mentioned that he and Edith hoped to return in the fall. They did return, but not in the way any of us had imagined. Warren died a few months later at their Florida home—still spry—and was buried in the Ward family plot in the Rural Cemetery. Edith joined him there in 2001.
On a crisp day, walking the dog, I will often stop to visit them, pulling the odd bit of grass away from the stone, ever and always so grateful for the kindness of strangers.
